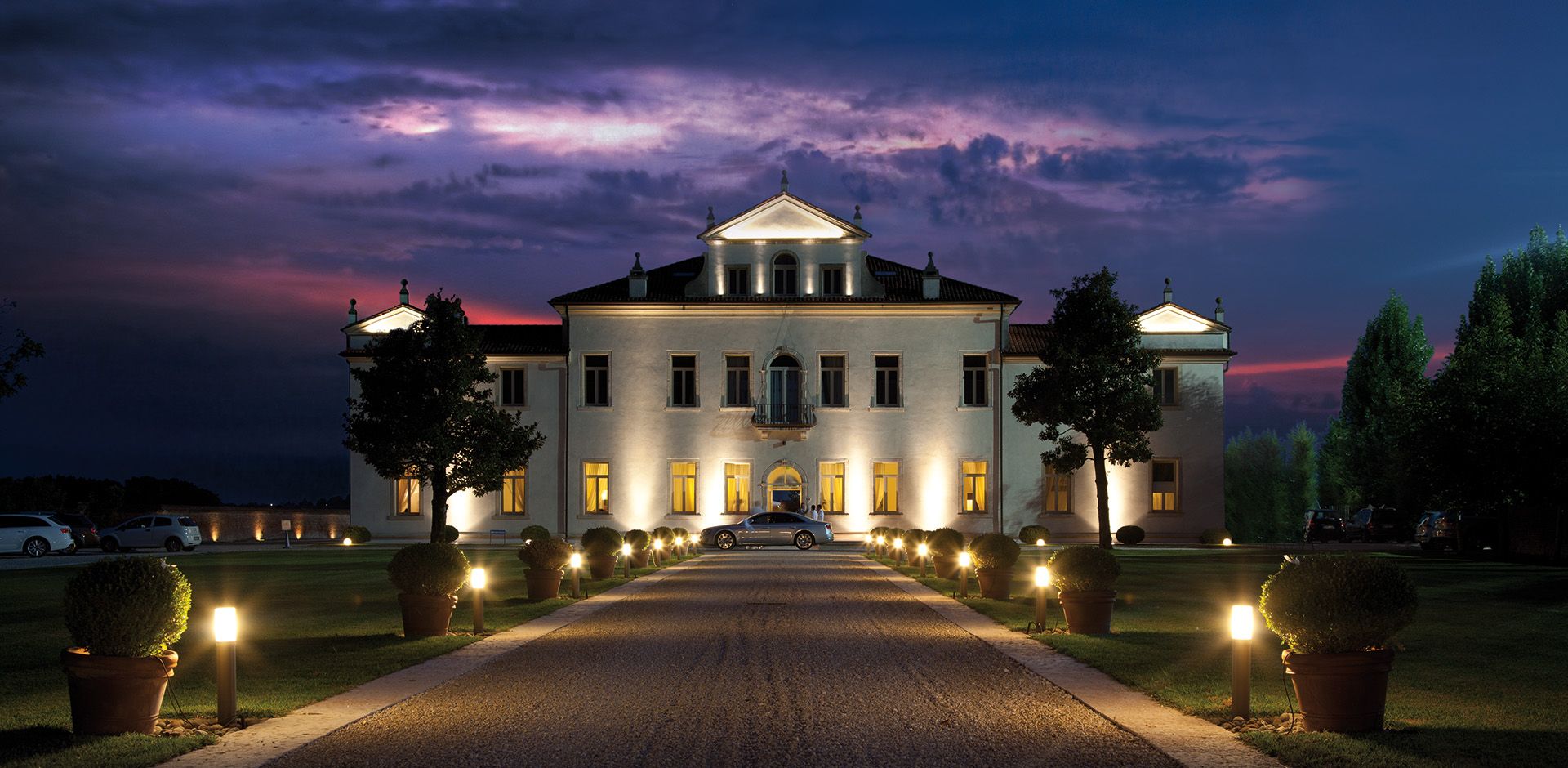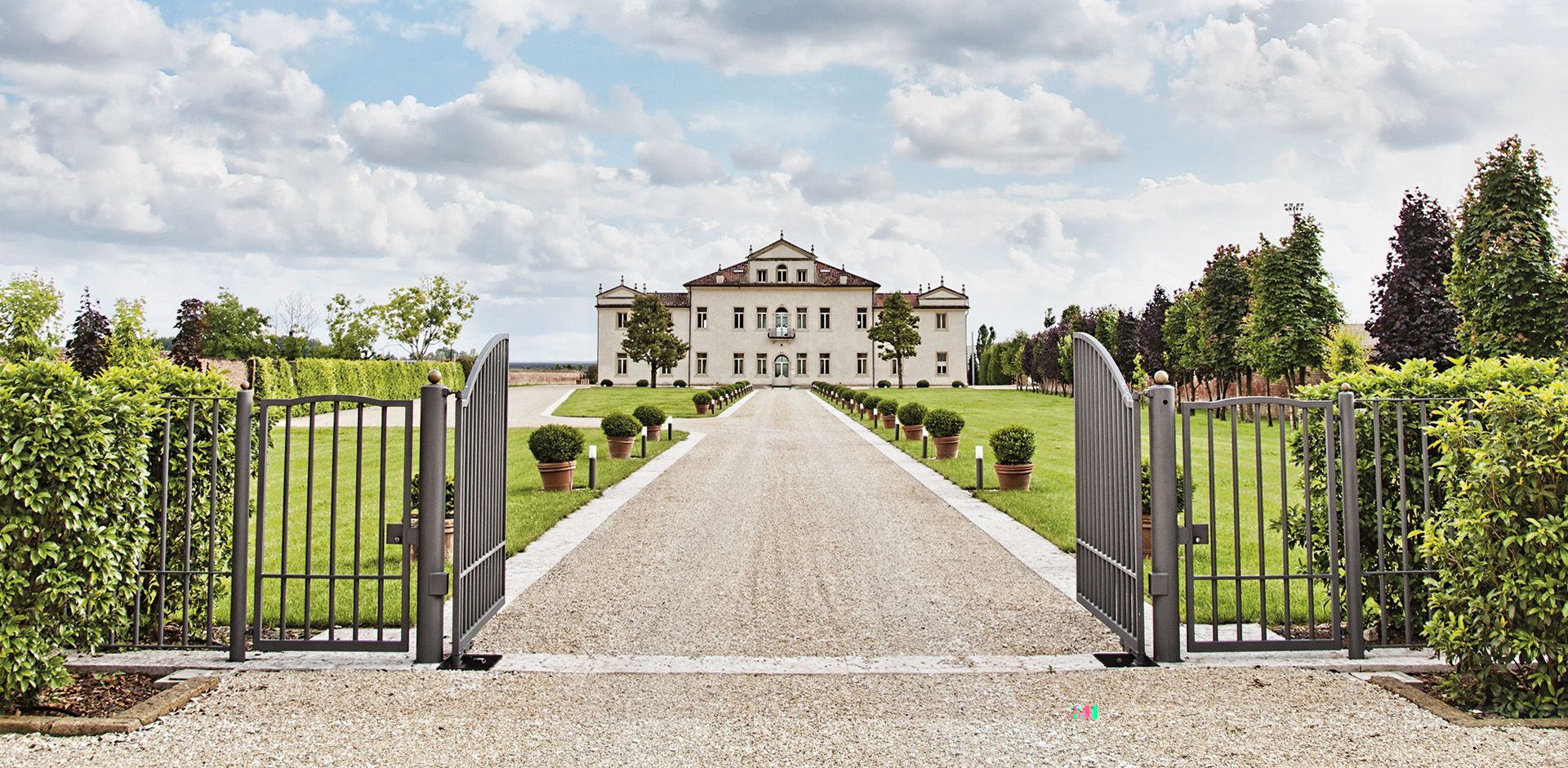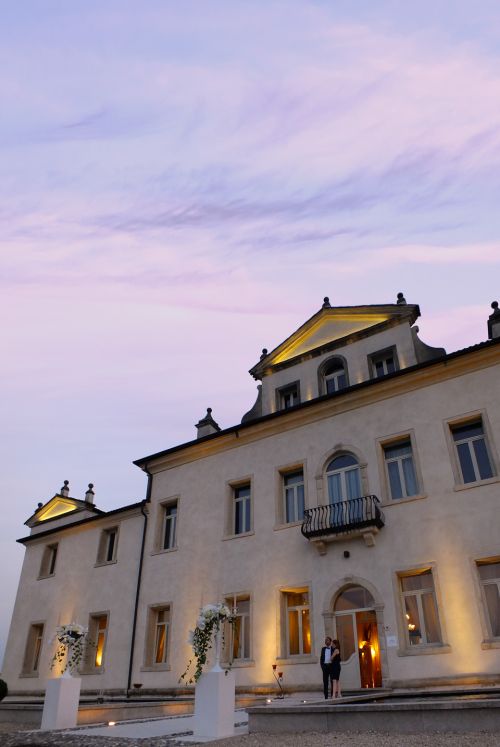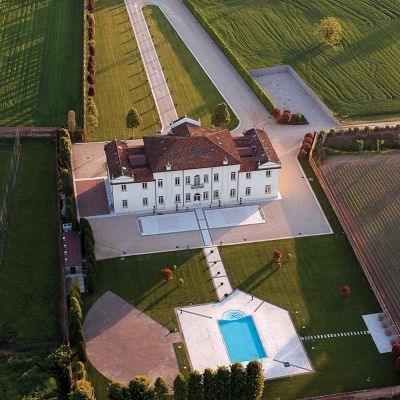VILLA CORNARO
HISTORICAL NOTES
The Corner or Cornaro family is an ancient and noble Venetian family that had privileges and honors in ancient times. Giovanni in 1238 was ambassador of Pope Gregario IX then of the emperor Federico II. He boasted generals, diplomats, magistrates, doges and a series of eminent cardinals and bishops. This illustrious family is divided into several lines called San Martino and San Gregorio, registered in the Golden Registers of the Ancient Italian nobility with the titles of Conti and Patrizi Veneti. The villa of Santo Stefano di Zimella (Verona) called Cornaro (hence Grimani Morosini Gatterburg), was inhabited by the Cornaros even before the brothers Alvise and Giacomo who, starting from 1661, were the owners. Then it passed to the Grimanis, then to the Morosinis and finally to the Istituto di Carità, of Venice (IRE) and, in 1925, bought by Basilio Carpenedo for 50,000 lire by the IRE. Since 2002 it has been owned by the company S. Stefano Costruzioni srl. Villa Cornaro, with a sixteenth-century layout, is located on a plot of approximately 12,000 square meters of long, narrow land in the shape of an elongated trapezium which starts from via Roma 360, almost opposite the parish church of Santo Stefano. It can be reached along a straight avenue of about 250 m, which divides the lawn and connects to the wrought iron gate supported by two stone pillars with large ashlars alternating with ashlars, inserted into the brick walls that surround the entire area. The villa is located between two other villas: the Morosina and Donà delle Rose whose walls delimit it with both.


The central part of the villa dates back to the second half of the sixteenth century, with a passing hall with a Sansovino ceiling, almost square in shape, while the expansion of the two side wings and the raised part seems to date back to the second half of the eighteenth century. The right side should even date back to the early nineteenth century. Certain historical information cited in archival documents bear the date 1661 and attribute the property to the brothers Alvise and Giacomo Cornaro, wealthy noble Venetian landowners. It was a representative villa as well as a noble summer holiday residence and was probably equipped with an adjacent chapel of which there are no traces other than drawings on historical documents. The place of worship is now witnessed by a room on the ground floor with a ceiling frescoed by an unknown painter from the school of Tiepolo, with the image of the Eternal Father the Creator with a white beard in the sky among the clouds, with open arms, a red robe and the blue cloak in the act of producing the Sun and the Moon, enclosed within rounded brown/loam architectural structures. During the Cornaro ownership, the villa, in the vast land belonging to it towards Bonaldo, the neighboring town to the south, had a long and straight path which connected it to the hamlet itself and which allowed its parish priest or any other priest to come and celebrate Mass or more simply to turn on the bottom. Even today you can see the traces of a door, now walled up, which opened between the walls of the orchard towards the south and connected this path with Bonaldo.
In 1620 the Countess Ginevra Cornaro donated to the community of Santo Stefano (then called Santo Stefano di Volpino) a piece of land in three Veronese fields to build the village church located almost in front of the villa, with the obligation to celebrate masses there.
A plaque set on the wall beside the internal staircase that leads to the organ of the parish church is still visible bearing the inscription: LA CL.MA S.RA GINEVRA CORNARA CHE FO' DELL'ILL.MO SIG.R CARLO NOB. OF VENETIA HAS INVESTED THE ROYAL RECTOR OF THE CHURCH OF S.STEFANO AND ITS SUCCESSORS WITH A PIECE OF EARTH OF CAMPI TRE IN CONTRA' DEL GAZO, WITH THE OBLIGATION TO THE SAID ROYAL RECTOR TO CELEBRATE ONE MASS A WEEK AND A OFFICE OF MESSE TEN EVERY LAST WEEK OF THE YEAR FOR THE SOUL OF MR. APPAR OF HER INVESTITURE, AND PUBLIC INTRODUCTION OBLIGO BY DEED FROM DON FABRICIO RUTILIO NODARO OF COLOGNA THE YEAR OF MR. . MDCXX.
With successive transfers, the villa changed hands, first becoming the property of the Grimanis around 1740, and finally, in 1787, of the Morosinis.
The Grimani were noble patricians of an ancient Venetian customs house which is divided into five lines of which only two branches of the surviving known as San Luca survive today. There were many important characters who were friends and illustrious guests of the Grimani family, such as the famous playwright Carlo Goldoni, who wrote a poem in 1750 for the wedding of his friend Giovanni Grimani with Caterina Contarini; or the painter Pietro Longhi who portrayed them in 1751 in the famous painting of the "Rhinoceros". They were the owners of the villas of Santo Stefano, the Morosina and the Cornaro, but also of others in Albaredo di Vedelago (Treviso), in Martellago, in Pettorazza Grimani, (where the last three countesses were buried) and many others.
The Morosinis were Venetian nobles who can boast four doges and three dogaresses, a queen of Hungary and one of Serbia. Doge Francesco, known as il Pelopponisiaco, was a famous leader and it was thanks to Loredana Grimani, the last Grimani heir who married Francesco Morosini (nephew of the Poloponnisiaco), that the Grimanis and Morosinis united in a single and vast patrimony. They had a daughter, Elisabetta Morosini, who married Count Antonio Gatterburg in Vienna, the Austrian captain already mentioned for the "Morosini" villa adjacent to the Cornaro.

They had two daughters: Marianna, who died early and Loredana who inherited the immense family fortune. Loredana Morosini Gatterburg was the last heir and she was also the last owner of the villas of Santo Stefano, the Morosina and the Cornaro. Upon her death, the branch of the family died out and the heirs ceded the immense patrimony, dividing it, except for the one intended for the Congregation of Charity of Venice, including the two villas of Santo Stefano with their respective fields and cottages. Villa Morosina is about a hundred meters away from the Cornaro and a boundary wall with the relative outbuildings divides the two properties. Due to the common ownership of the two adjacent villas (Cornaro – Morosini) a brief introduction to the families themselves was necessary. Villa Cornaro has the structure of a real two-storey Venetian villa with a raised part in the central part, surrounded by volutes on the sides, concluded by a pediment decorated with pinnacles at the top of the tympanum. It consists of a sixteenth-century central part, with a central hall passing through, which crosses the whole building from front to back, and rooms on the sides placed symmetrically. Between the eighteenth and nineteenth centuries a gabled raised part was added in the central part and two symmetrical lateral bodies which end with two identical pediments repeated in the two main pediments to the north and south: probably the only case of triple presence of tympanums in the scenario of the Venetian villas with the exception of Villa Pisani in Strà and Villa Toderini in Codognè. Villa Cornaro has a double façade: the higher main one and with the attic facing the road to the north, the lower one facing the orchard to the south. It is divided into three floors: ground floor, noble floor and attic. On the ground floor, the central part is made up of a round arched door framed in stone and six rectangular windows, also framed in local berica stone, with the addition of two lower lateral bodies with two other windows on both sides. sides. On the first floor, the same pattern as on the ground floor is repeated with an arched door, but with the addition of a graceful wrought iron belly balcony supported by two shelves. In the center stands out a mezzanine or attic added and equipped with two smaller windows with a central arched lancet window, discovered and reopened during the current restoration, crowned at the top by a triangular tympanum with three pinnacles and on the sides, almost suspended, two volutes which visually connect and adorn the elevation and lean against the roof. On the sides, lower, the two lateral wings ending in a turret motif, with two tympanums or pediments equal in shape and size to the central one. The facade, facing south, is lower and less imposing because without the raised part, but equal to the other in number of doors and windows, it overlooks the orchard where once there were fruit trees and is now recovered for other receptive use -tourist with the comfort that the guest seeks and asks for.

Looking at it from the orchard, you can see the two tympanums on the sides with three pinnacles above and in the center two round arched doors with a wrought iron balcony. You can also see two external flues, jutting out from the polesana, which end with two chimney pots worked in stone and with the same shape as the pinnacles of the spherical tympanum, in Beric stone. The interior includes a central hall that crosses the entire complex (called portego) and four large rooms on the sides arranged symmetrically. The ceiling of the hall has regular wooden beams in the Sansovino style.
In the middle of the living room on the right, a beautiful arched door, framed in stone, leads us to the stone stairs that lead to the upper floors. The central hall of the noble floor is paved with parquet laid in a probably original 17th / 18th century herringbone pattern.
The main rooms are all equipped with a fireplace with a berica stone frame worked in the style usual in the seventeenth century. The restoration has succeeded in restoring the villa, saving it from deterioration and bringing it back to its former glory while keeping the whole facade the same as the previous one. Attic spaces have been created in the attics, previously uninhabitable, maintaining as much as possible the original dimensions, heights and dimensions for use of the villa as an accommodation business.

